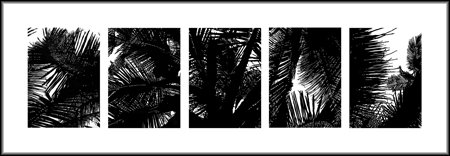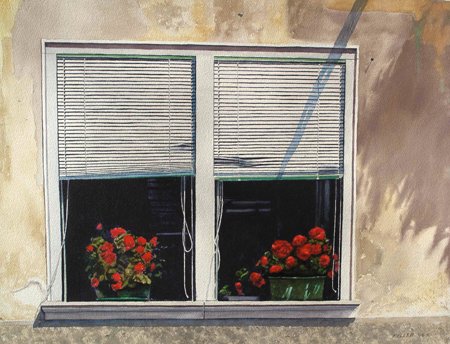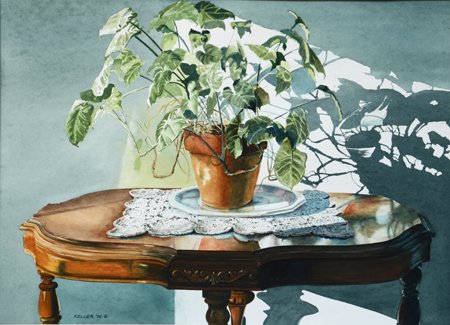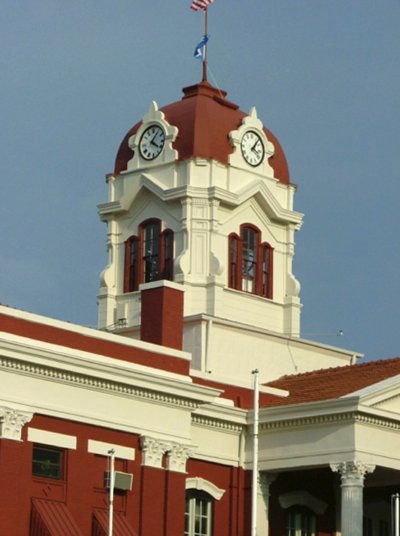Faculty Work
See samples of works and professional activities from some of our faculty.
Daniel Adams, MFA
www.danieladamsink.com

Centripetal, relief print, 18 in. x 52 in.
This black and white woodcut of palm fronds conveys the winds that blow in coastal regions of the tropics and the central strength of the living plant that holds all of the branches to itself, in spite of the winds surrounding them.

The logo is part of a rebranding of the West Side Church of Christ, and is used in all the congregation's communications including bulletin, website, brochures and stationery. The congregation wanted a reserved yet contemporary feel of warmth and family closeness.
Greg Clayton, MFA
www.claytonsculpture.com
Ricky Colón, MFA
enriquecolon.net
John Keller, PhD

Double Vision, 22 in. x 30 in., watercolor
This window display of geraniums in Pisa, Italy, typical on the streets of Italy, caught my eye because of the contrast between the homey feel of the geraniums and the contrasting mood invoked by the dark interior, broken blinds and the ominous shadow cast from some object off the picture plane.

Study in Light, 22 in. x 30 in., watercolor
The cast shadows were what initially drew me to this subject, but I was also intrigued by the variety of texture revealed on the table surfaces, leaves, clay pot and the doily, which was the most difficult part of this painting to analyze and render.
Sarah Wilhoit, PhD

Historic Structures Color Analysis: White County Courthouse, Searcy, AR
Dr. Wilhoit conducted a historical color analysis using historic photographic documentation to determine color placement on the courthouse exterior. After a photographic review of existing historic and current photos, the bell tower was found to have the most significant change in color placement. Additionally, the original construction contract for the central portion was located and revealed paint color, type and placement. Research is ongoing to determine the original 1870s Memphis architect, Matthias Harvey Baldwin design of the courthouse verses changes made with the 1912 additions of the courthouse wings by Little Rock architect, Frank W. Gibb.